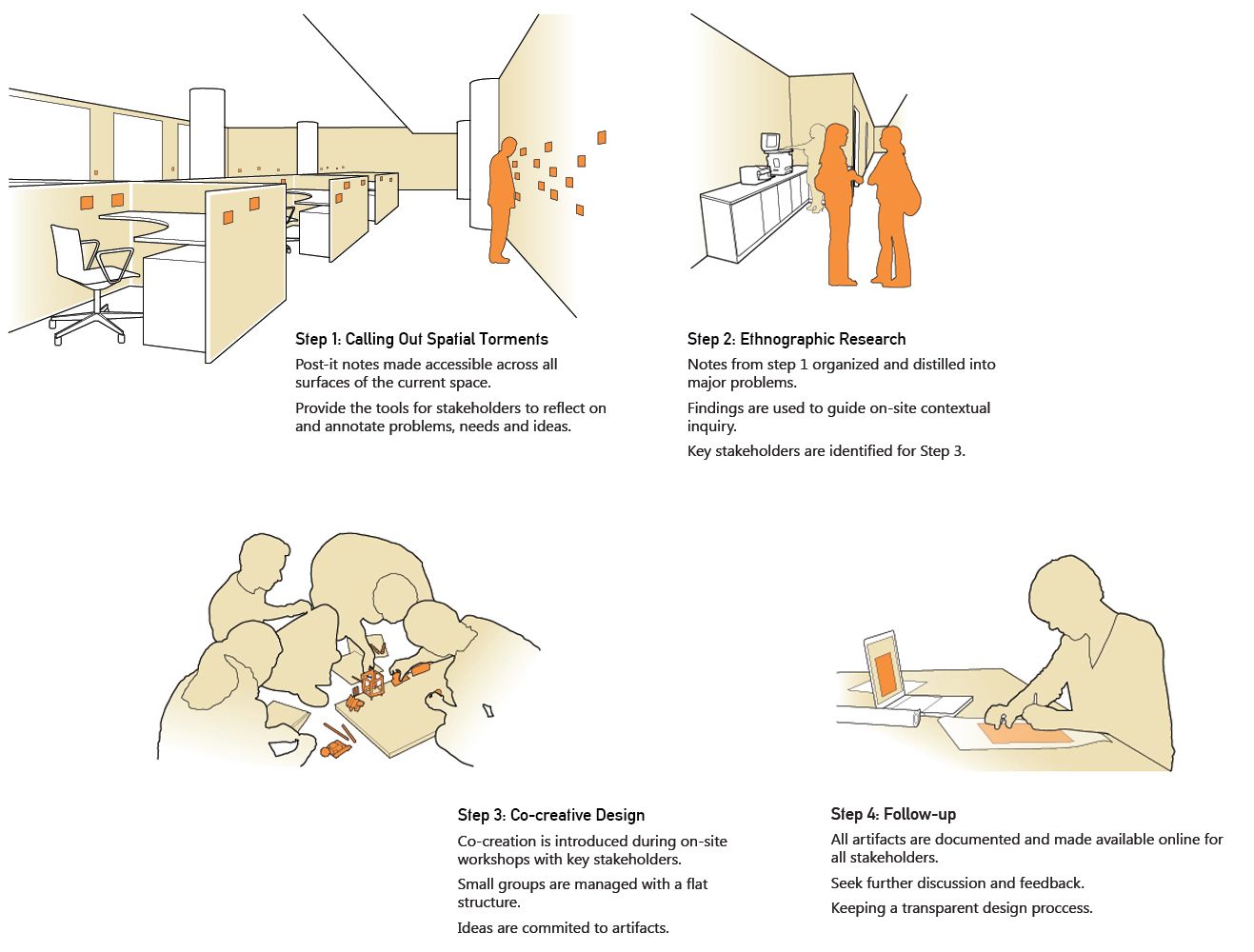Prototyping & Model Making
To me, there is nothing more fulfilling than physically building things. The process of sketching through ideas, playing through iterations, learning technicalities and the wonder of unexpectedly discovering coincidental solutions is both thrilling and fulfilling.
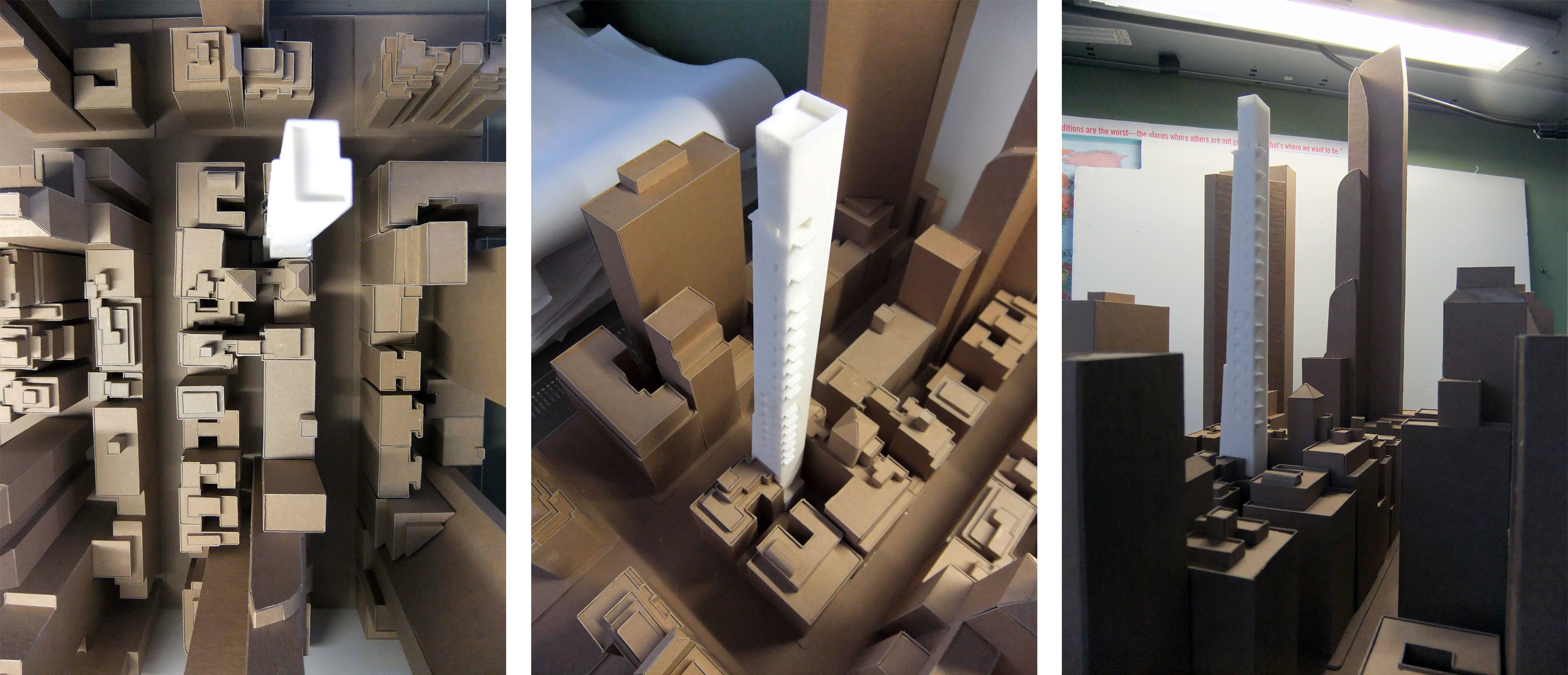
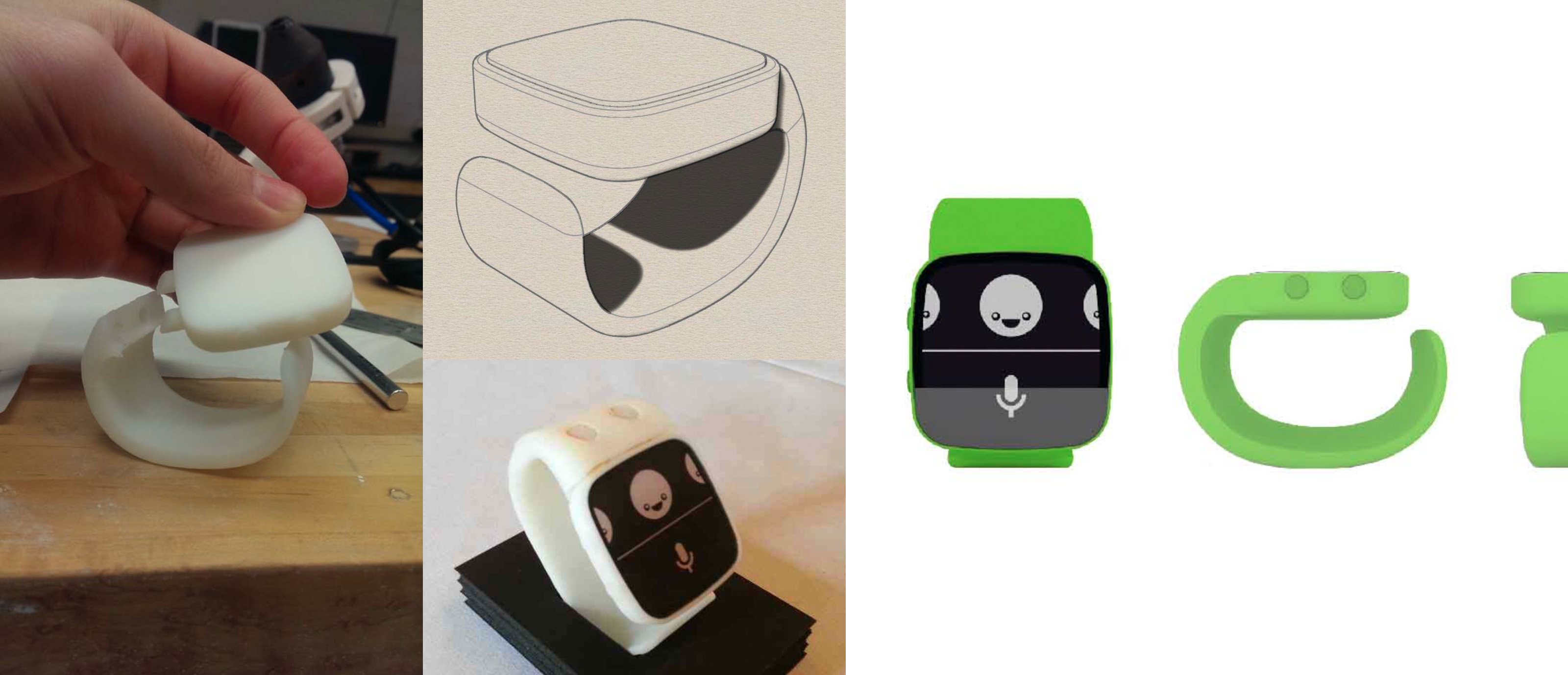
Mondrian Display Case
This bookcase / display case was to be built into a lounge in the first floor of a Manhattan residential building. It is meant to be a central piece to showcase different items such as vases, art, books, etc to give residents a pleasing backdrop while chatting with friends, reading books, working or simply waiting.
The design requirements were to (1) house a variety of vastly differently sized items, (2) expand an entire corridor and (3) be aesthetically pleasing when empty. I visited multiple stores to search for reference points, inspiration and construction tips such as ways to hide LED strips within the frame.
This led me to develop a modular system starting with one unit opening that replicates itself to create larger ones. Similar to Mondrian’s 1929 “Composition with Red Blue and Yellow”, it is an organized system disguised as a random one.
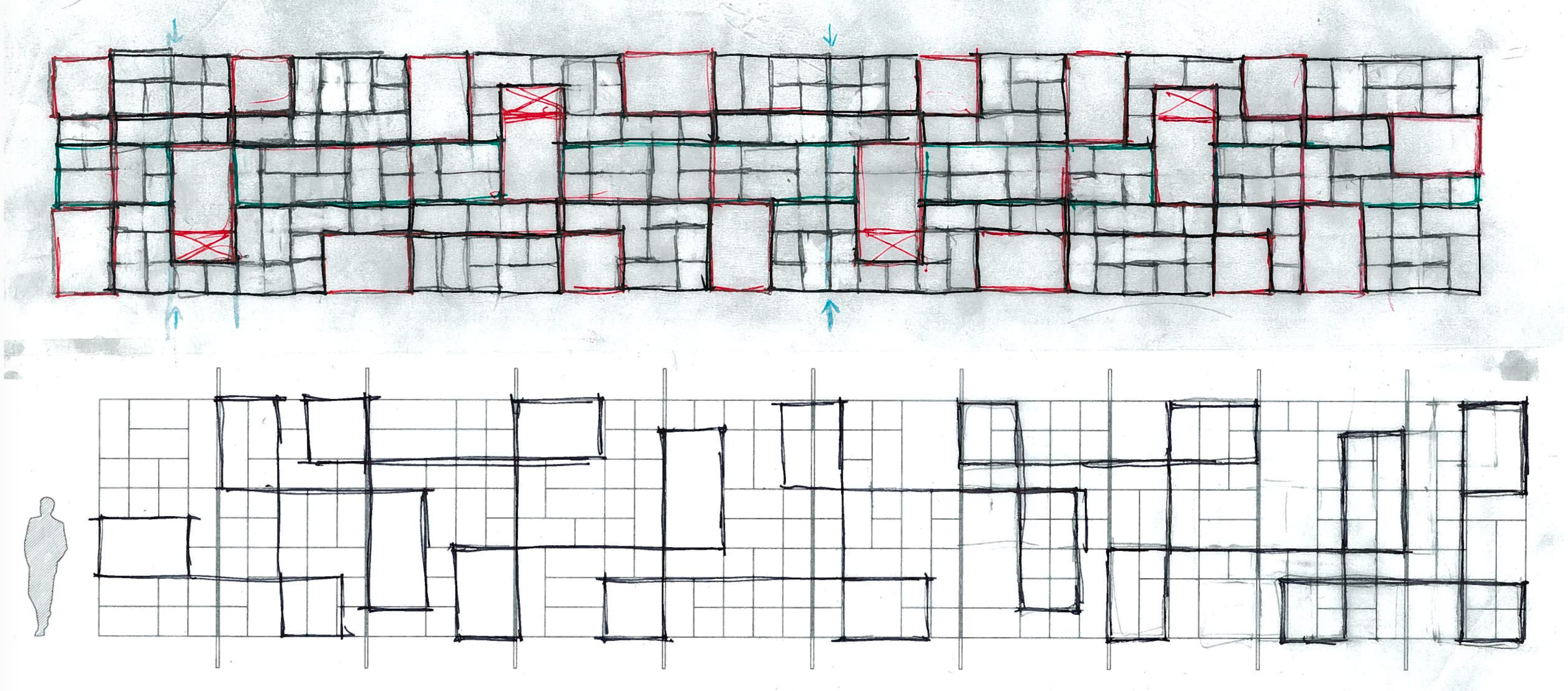
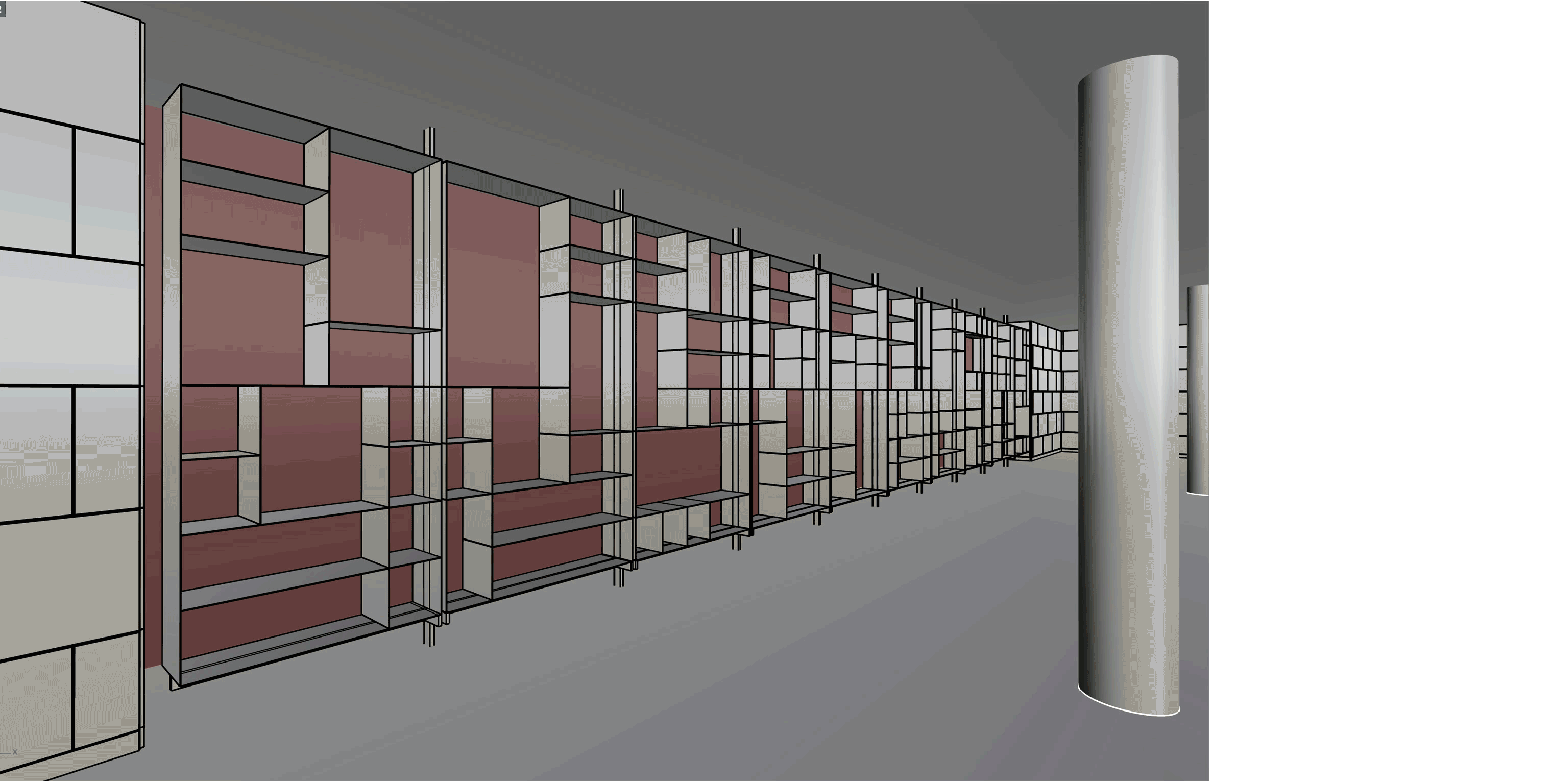
Eco Office
The correlation between lower brain function and higher CO2 saturation in the air is well documented. Occupants have a 15% decrease in cognitive function with 1000ppm* CO2 concentration. Offices and school classrooms often reach and surpass this level. This project therefore explores opportunities for natural ventilation and introducing vegetation to otherwise stale and counterproductive office environments.
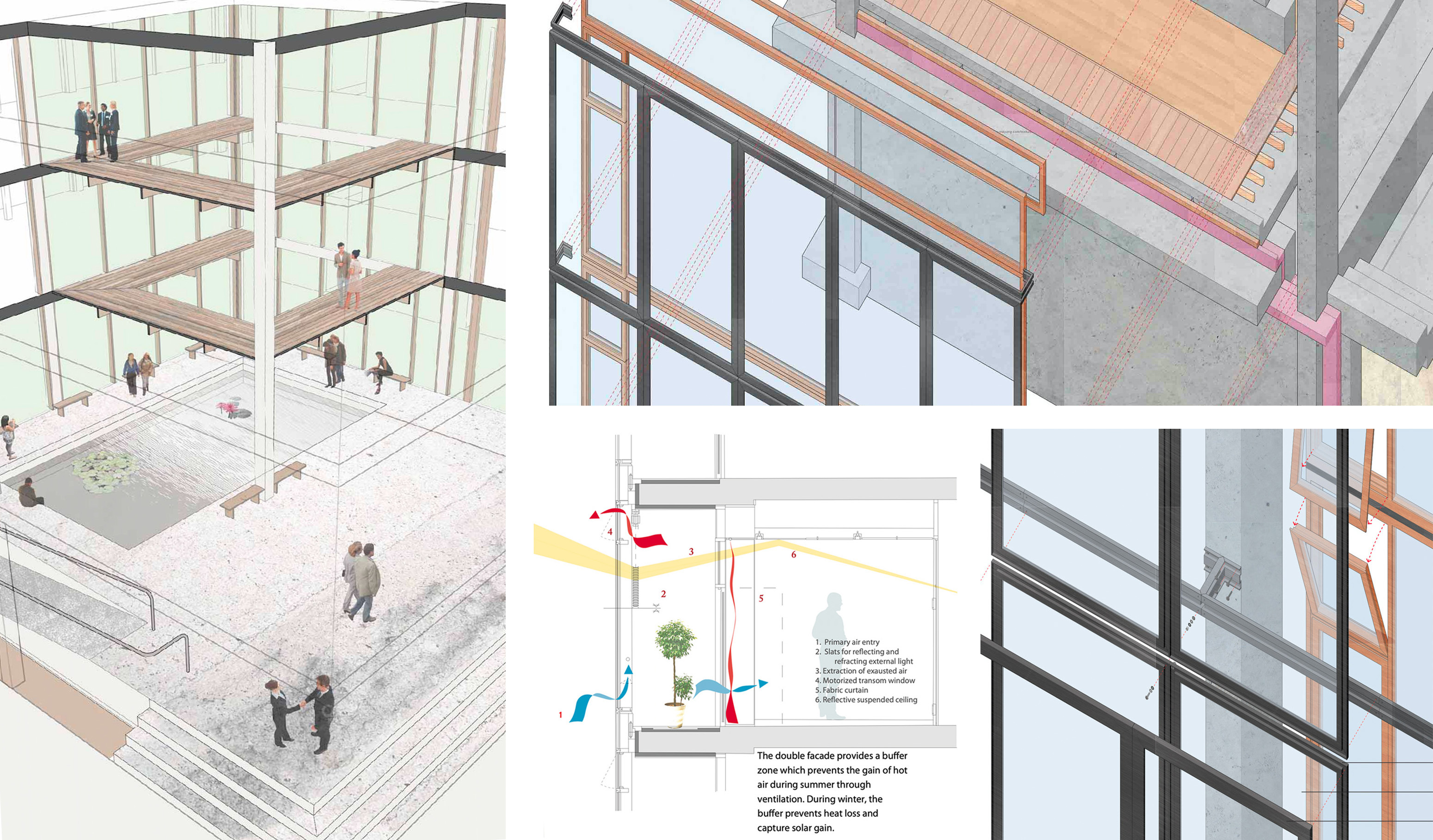
Basque Pelota Training Court
This project plays with the idea of flatness, honoring the site’s vast and open nature. Flat surfaces imply a sense of emptiness, but can also host quite a bit of activity when its layers are folded into itself. On the surface, not much is perceived, there are only hints and clues of a sunken structure. However a large set of activities and programs take place underground.
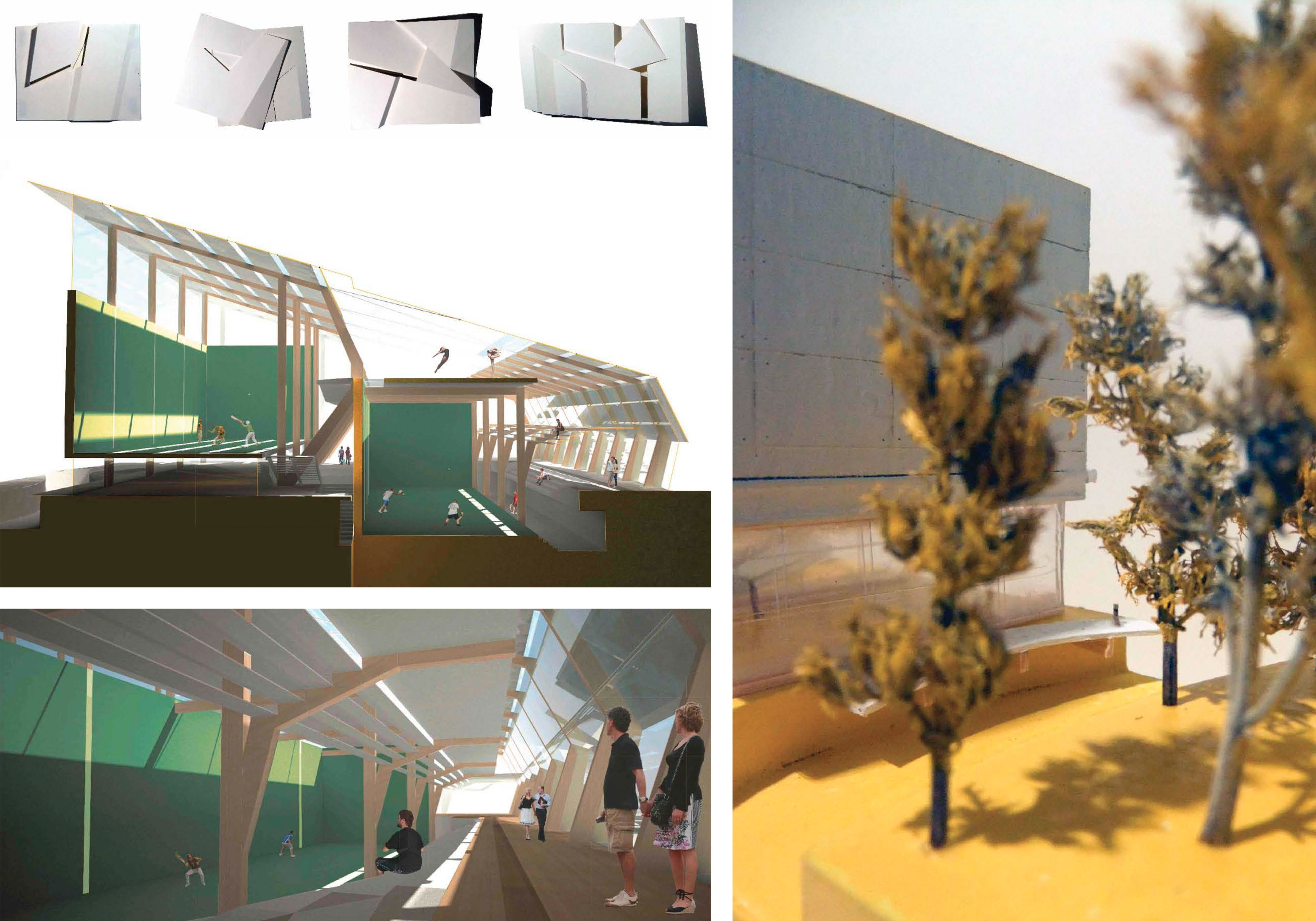
Co-Creative Architecture
Redesign of spaces still happens in the same fashion as digital products were developed in the previous decade. To summarize, a list of features and requirements is submitted and the architect fits them within the space provided while satisfying all regulations.
Similar to products, an immense disconnect happens between what inhabitants need and the space provided. This is a proposal to integrate user research into the architecting of spaces and the documentation of post-occupancy feedback for future implementations.
